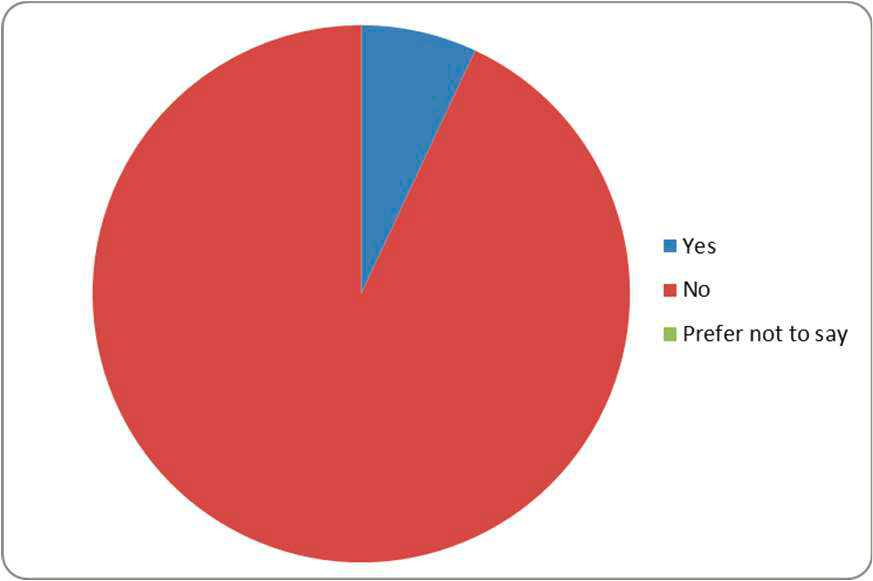1. Introduction
In December 2018 the Department for Health and Social Care announced that Calderdale and Huddersfield NHS Foundation Trust (CHFT or “the Trust”) had been allocated £196.5M for the reconfiguration of services at both Huddersfield Royal Infirmary and Calderdale Royal Hospital. Following this, the Trust appointed Mott MacDonald and IBI Group to prepare a Design Brief for the development.
The Trust has sought to involve a wide range of stakeholders by establishing a Working Group formed from separate sub-groups involving colleagues, patients, local professional and community groups, the public and technical specialists.
Whilst the Design Brief will capture the physical requirements and aspirations for the relevant clinical and non-clinical services that will be incorporated into the design of the accommodation, it does not engage the wider views of the community that these hospitals serve. In order to assist the future design development and configuration of appropriate spaces to support efficient delivery of healthcare services it is profoundly important to the Trust that the public plays a key role in this development journey.
The purpose of this report is to record the feedback received from a series of public involvement meetings with patients, families and carers on five key areas of development in relation to the reconfiguration of services across the Trust.
The report has been prepared for inclusion in the Design Brief that will inform the future developments at both Calderdale Royal Hospital and Huddersfield Royal Infirmary and contributes a user perspective to Trust’s design documentation.
The report presents the ideas, hopes and aspirations of patients, carers and families for their reconfigured hospitals services, as gathered through a series of four design workshops, one Older People’s Fair and one event run for specifically for young people under 18 years old. It describes the methodology used to assemble this feedback and goes on to present the users’ feedback for the design of five key topics concerning the buildings, amenities and facilities.
This report has been prepared for use by the Project and Design Teams of the Transformation of Hospital Services Project and as such it uses terms and language that are appropriate and familiar to them. As the report will also have a public audience some care has been taken to explain the methodology adopted and the method used to distil key themes from the workshops.
During this same period, a number of colleague involvement meetings have also been held to investigate the clinical requirements that should be included in the design brief. Their feedback is captured in a separate report.
2. Methodology
2.1 Public Workshops
A series of four public involvement meetings have been held to provide a forum for the design team to engage the public in discussion on a range of topics related to the design of the future development proposals for both Calderdale Royal Hospital and Huddersfield Royal Infirmary.
These workshops adopted a round-table conversational approach, discussing the look and feel of public areas within the existing and future buildings and, where appropriate, used precedent designs to prompt dialogue. Each workshop was planned to last for two hours with those attending given the opportunity to comment on each of the topics.
The Director of Transformation and Partnerships, Anna Basford was the lead facilitator at the workshops and gave an introduction describing the transformation proposals in brief, highlighting the purpose of the event, what attendees could expect during the workshop and how the information would be used.
Attendees were asked to form smaller sub-groups around the tables and were joined by one member of the design team (the topic leader) and one member of staff from the Trust, whose role it was to capture the feedback. The topic leader guided each sub-group through a discussion of one of the following topics; Wayfinding & Access, Accident & Emergency, In-Patient Wards, Waiting Areas and Digital Technology. Each topic was allotted 20 minutes, after which the topic leaders and CHFT Staff circulated to the next available table to discuss their topic. Those members of the public attending remained seated at the tables.
To conclude each workshop, a brief plenary was given by the lead facilitator who invited each topic leader to identify key themes arising from the discussions. Each topic leader in turn then made a brief statement about the key themes.
2.2 Recruitment
Invitations were circulated to three hundred and twenty five (325) organisations and groups including Healthwatch, Voluntary and Community Groups, 3rd Sector Groups, Political Interest Groups, GP Federation, Local Authority Councils, Unions, External Assurance Groups, Parish Councils, MPs, Councillors, Health Commissioners, Healthcare Providers and Professional Bodies.
Tickets for the events were made available using the online booking facility provided by Eventbrite and bookings were closely monitored for interest.
2.3 Support for Participation
Calderdale and Huddersfield NHS Foundation Trust sought the advice and support of NHS Calderdale Clinical Commissioning Group (CCG) and NHS Greater Huddersfield CCG with the event planning.
Three event planning meetings were convened to discuss the format and arrangements for the venues. Consideration was given to the day, time and location of the events with the intention of making the public involvement meetings as accessible to as wide an audience as possible.
A named contact was clearly identified for the programme in order to provide an easy point of contact for those wishing to seek clarification on the purpose and format of the workshops, and for those preferring to book tickets over the phone or to discuss their particular support needs.
The programme of events included morning, afternoon and evenings sessions at two wellknown locations, one in Huddersfield and one in Halifax. Locations were also chosen for their accessibility.
Table 2.1: Schedule of Workshops
| Location | Date | Time |
|---|---|---|
| The Shay, Halifax, HX1 2YT | 12th November 2019 | 10:00am - 12:00pm |
| Briar Court Hotel, Huddersfield, HD3 3NT | 14th November 2019 | 6:30pm - 8:30pm |
| Briar Court Hotel, Huddersfield, HD3 3NT | 20th November 2019 | 10:00am - 12:00pm |
| The Shay, Halifax, HX1 2YT | 25th November 2019 | 2:00pm - 4:00pm |
2.4 Older People’s Fair
The Trust attended an Older People’s Fair in Brighouse on 8th November 2019, hosting an information stand with details about the proposed hospital developments. The event organisers have subsequently advised that around eight hundred people attended this event. Senior representatives from both CHFT and the CCG attended the Older People’s Fair to meet members of the public, informing them of the development proposals and answering their questions.
2.5 Young Peoples Workshop
The Trust identified that the Public Workshop invitations had not generated a strong response from young people in the area and subsequently asked the CCG if the design team could attend a young people’s event to replay the presentations and obtain feedback from this demographic group. Six groups were approached; Tough Times Reference Group, SEND Reference Group, Voice, Influence and Change Group, Barnardo’s Identity LBGTQ Youth Group, Orange Box Young People’s Centre and Calderdale’s relatively new Young Commissioners Group.
This evening event was held at Princess Buildings in Halifax on 4th December 2019 and was attended by fifteen people, plus three youth support workers who helped to facilitate the workshop together with representatives from the design team, the Trust and CCG. The young people were fully engaged throughout the session and provided some excellent feedback.
2.6 Monitoring & Evaluation
In order to identify that the workshop events were reaching as wide an audience as possible the Trust developed two post-event feedback forms, one for the equality monitoring and one for general feedback on the event, its content and the venue.
The response rate to the monitoring forms was greater than 95% at the public events but reduced was lower at the young people’s event. Overall, the response rate was 86%. Please refer to Appendix A for the Feedback Summary and Appendix B for the equality monitoring.
3. Findings
3.1 Common Themes
It was evident, from the conversations held at the Public Workshops, that there is a great deal of interest in the way in which healthcare services are delivered in the Calderdale and Huddersfield area. Those attending recognised that the proposals were at a very early stage in their development and that their feedback would be used to help inform and develop the design principals before any design development takes place. Attendees shared their opinions in a thorough and constructive manner, with formal exit feedback received from the events showing that these sessions were considered to have successfully achieved their intent.
Each of the comments recorded during the workshops has been reviewed and, where possible, a theme has been attributed to it. Where a comment addressed more than one theme, each of those themes was captured. The comments have been grouped by topic and theme, which identified recurring or popular themes. The popular themes arising during each workshop are summarised in each topic summary below.
At this stage, the reader should note that no greater importance is placed on one comment over another irrespective of the number of times it was recorded; they are reported as simple factual statements. It is however clear that some themes were more popular than others.
Emerging Themes
- Designs should address accessibility, diversity and inclusion throughout the premises.
- Reception areas and waiting areas should be welcoming with a range of seating options available and, where possible, a view to an external area.
- The provision of natural lighting within the building was deemed to be extremely important to users, who recognised the relationship with improved recovery times.
- The colour scheme was important to the users with the majority of comments directed against the use of ‘cool’ clinical colour schemes, preferring instead warmer, calming shades.
- The wayfinding solution should seek to provide greater clarity to facilitate ease of movement around the building, including those with hearing or visual impairment.
- Privacy and dignity was essential to users from the moment they step through the front door to the moment they leave or are discharged.
- The availability of accommodation for family and carers within some single bedrooms was very popular.
- With the increase in digital information and delivery of services, data security and privacy was a high priority.
- From an inpatient perspective, the hospital environment must promote social interaction with fellow patients, family, visitors and colleagues.
3.2 Accident and Emergency
The Accident and Emergency Department was identified as a key area of interest for hospital patients, with unique challenges and circumstances. Feedback from this workshop was extremely wide ranging and, to reflect this, it has been necessary to subdivide the comments into sub-topics within the overarching Accident and Emergency topic. The sub-topics are listed below:
- Entrance;
- Reception;
- Waiting Areas;
- Children’s Waiting Areas;
- Triage;
- Treatment Cubicles; and
- Courtyard
Wayfinding and the overall patient journey also featured in these discussions although this was incidental.
The key themes emerging from the discussion as a whole are presented below, but it should be noted that when each sub-topic is considered in isolation, the key themes do vary.
Key Themes
- Accessibility & Inclusion;
- Diversion Patient Needs;
- Layout & Interior Design; and
- Natural Light.
It was recognised that patients have diverse needs and that those needs should be provided for without compromising the treatment and experience of other patients. Separate areas for entrance, waiting and treatment for children, particularly away from patients with substance abuse problems was considered to be important. Quiet, calm areas for patients with dementia,
mental health problems and other needs were also seen as desirable.
One of the key themes for the department was efficiency, from external signposting to the clarity and efficiency of the process at Reception. Privacy and dignity were particularly important at Reception, with acoustic privacy raised as a priority.
Comments on interior design and layout of the waiting area were similar to those received for the main topic, but also included commentary on facilities, i.e. provision of refreshment opportunities and things to do (distractions) whilst waiting. Children’s areas were considered to be necessary, though responses differed on how appropriate separation and passive supervision could be achieved.
Privacy, dignity and passive supervision were of particular importance in triage and treatment areas, with staff and patient security also being essential.
The use of natural light was desirable but comments regarding the possibility of access to an external courtyard, or at least view of an external area, were received in response to visual precedent images of existing exemplar facilities.
3.3 In-Patient Wards & Single Rooms
The key themes emerging from the discussion as a whole are presented below:
Key Themes
- Passive Supervision;
- Accommodation for Family & Carer;
- Privacy & Dignity;
- Social Interaction
- Design; and
- Natural Light.
A clear view was expressed that the design of ward areas, whether multi-bedded bays or single bed rooms should provide good visibility into the rooms from the Nurse’s Station or ‘Touchdown’ to achieve passive supervision of patients. It was also important to users that colleagues were visible to the patients.
The provision of accommodation for family and carers was highly praised, with the inclusion of a drop-down bed in the single bed rooms being made available where required.
Patient privacy and dignity were considered to be essential at all points in the patient journey, which was communicated across several aspects of the design from en-suite toilets, toilets with lobbies, and rooms for patients with learning disabilities and mental health issues.
Whilst lack of privacy was voiced as a key concern, the ability to interact ‘socially’ with fellow patients was considered to be essential.
There was recognition that no single approach to ward areas would fit all scenarios and an understanding that a blend of multi-bed bays and single bed rooms would ultimately be necessary.
The provision of natural daylight within the ward areas was seen to be beneficial to all users and was a key factor in the preference for the single bed room layouts. These rooms should achieve high levels of natural lighting, with views to the exterior wherever possible.
Multi-bedded bays were deemed to provide additional ‘security’ as patients can be seen, as well as providing increased social interaction.
Visual and acoustic privacy was highlighted as being important. For some, this meant a desire for a ‘private’ side room or single bed room and for others an offset design for multi-bedded wards. Sufficient space around beds was identified as being essential for private conversations and storage of belongings, but also to facilitate the use of equipment at the bedside.
Accommodation for a family member or carer to stay with patients, particularly patients with additional needs such as children, elderly or frail patients and patients with mental health challenges. Social spaces on the ward for interaction with other patients, colleagues or visitors were also seen as desirable.
External views and natural daylight were seen as important to patient wellbeing. Night time noise was recognised as being a hindrance to achieving a good night’s sleep, which attendees were also aware was linked to improved recovery times.
3.4 Waiting Areas
The key themes emerging from the discussion as a whole are presented below:
Key Themes
- Seating;
- Accessibility & Inclusion;
- Clarity of Information; and
- Welcoming Environment.
Comments received regarding this topic were extremely wide-ranging but two key themes emerged, which are interrelated. By far the greatest importance was placed on Accessibility and Inclusion for those with a disability or impairment. Closely following this theme was the appropriateness and quality of the seating.
The most frequently referenced theme was Accessibility and Inclusion for those with a disability or impairment. Comments in this area related to physical design and arrangement of seating and associated furniture but also to the design and location of signage and information. A wide range of influencing factors were mentioned including age, physical ability and mental and emotional health diversity.
Closely following and linked with this theme was the quality, arrangement and design of the seating to ensure that patient needs could be met. Responses were concerned with privacy and dignity, safety, physical practicalities and comfort.
A welcoming environment together with clarity and consistency of information available to those waiting were also of great interest. The use of technology as a call system was discussed.
Access to natural light, plants, calming colours and ‘quiet areas’ were recorded as desirable
3.5 Wayfinding
The key themes emerging from the discussion as a whole are presented below:
Key Themes
- Clarity of Information;
- Accessibility; and
- Texture / Colour / Sound.
Clarity of information was the key concern, which linked closely to the second most frequent theme of accessibility. Information should ideally be presented at a variety of heights and should allow for a range of physical and sensory disabilities, such as hearing and visual impairment.
Opinions on the best form of signage or wayfinding provision varied, but in general colours and symbols and ‘lines’ were preferred to text-only based systems. Clear and simple language, avoiding overtly technical medical terms was preferred. A means of confirming that a patient or visitor was ‘on the right track’ were also seen as important.
Feedback across all of the topics included concerns for patients with dementia and recognised that the condition can affect visual interpretation of colours and shadows.
3.6 Digital Delivery
The key themes emerging from the discussion as a whole are presented below:
- Data Security / Privacy;
- Technology not appropriate for all Patients;
- Human Interaction;
- Chatrooms / Learning Hubs / Information on Screens;
- Accessibility; and
- Real Time Information.
Data security was the most frequently mentioned theme with emphasis on the importance of confidentiality in a healthcare setting. Some responders raised privacy issues commenting that they were uncomfortable with the principle of entering or accessing personal data on screens that may be visible to bystanders.
Concern was raised that technology might not be suitable for all users. It was suggested that a range of communication methods should be maintained to provide an inclusive experience. The importance of human interaction was strongly stated, though it was acknowledged that some technology could be useful in streamlining processes such as the digital front door / check-in, interactive healthcare advice screens, pathfinding and waiting notifications (see feedback on Waiting Areas).
The provision of wifi signal throughout the hospital premises for use by patients and visitors, and in one case for a community hub, was welcomed. Feedback was also receptive to the possibility of using virtual clinics in some circumstances.
The use of technology for real-time displays, wearable alarms and wayfinding was generally accepted.
4. Conclusions and Next Steps
This programme of design workshops has provided a platform for patients, carers, families and the wider stakeholder community to share their ideas, hopes and aspirations at several public workshops. The workshops have enabled the design team and colleagues from the Trust to engage the public on key subjects and learn what really matters to them. All of this will help to inform the future development proposals for both Calderdale Royal Hospital and Huddersfield Royal Infirmary.
The Trust intends that this initial process will be the first of many opportunities for the public to be involved in the design of the new and remodelled facilities. This report will now be incorporated into the Design Brief, which will be included as just one element of the tender documentation used to procure design consultancy services.
As the design of the facilities progresses from an outline scheme to detailed planning proposals, the Trust will ensure that further opportunities are provided for patients, carers, families and stakeholders to participate in the development journey. These sessions will also be used to provide feedback on how the comments have been incorporated into the proposals.
Appendices
A. Evaluation & Monitoring
Table A.1: Feedback Results
| - | Very Good | Good | Poor | Very Poor | Total |
|---|---|---|---|---|---|
| Venue | 35 | 23 | 0 | 0 | 58 |
| Welcome and Registration | 36 | 22 | 0 | 0 | 58 |
| Refreshments | 30 | 24 | 1 | 0 | 55 |
| Presentation | 43 | 12 | 1 | 0 | 56 |
| Wayfinding & Access | 40 | 17 | 1 | 0 | 58 |
| Accident & Emergency | 39 | 17 | 3 | 0 | 59 |
| In-Patient Wards | 36 | 18 | 2 | 0 | 56 |
| Waiting Areas | 42 | 11 | 5 | 0 | 58 |
| Digital Technology | 28 | 23 | 3 | 0 | 54 |
| Other ways in gathering views | 4 | 5 | 1 | 0 | 10 |
| Total | 333 | 172 | 17 | 0 | 522 |
Table A.2: Additional Comments
| Additional Comments |
|---|
| Very interactive, helpful and informative. |
| It was fantastic. |
| Great that your inclusive & listen to a diverse range of people. |
| Really great that we're welcomed into this meeting and allowed to give all our views, opinions, ideas for a better NHS new hospital. Brilliant guys we support felt empowered!! |
| Great job. |
| Interactive. |
| I really enjoyed this. Ample opportunity to express views and opinions. Felt "listened to". |
| Have a/some small outdoor seated and landscaped areas. Scientific studies show the wellbeing effects of nature on physical and mental health. |
| Discussions were very good, well facilitated and a good way to initiate plans to get feedback. |
| An excellent evening. Contribution felt worthwhile and respected. |
| Interesting and enjoyed being part of conversation. |
| A very good approach to information collection. |
| Good to have the opportunity to have a say. |
B. Equality Monitoring
Figure B.1: Attendees – Location in relation to CRH
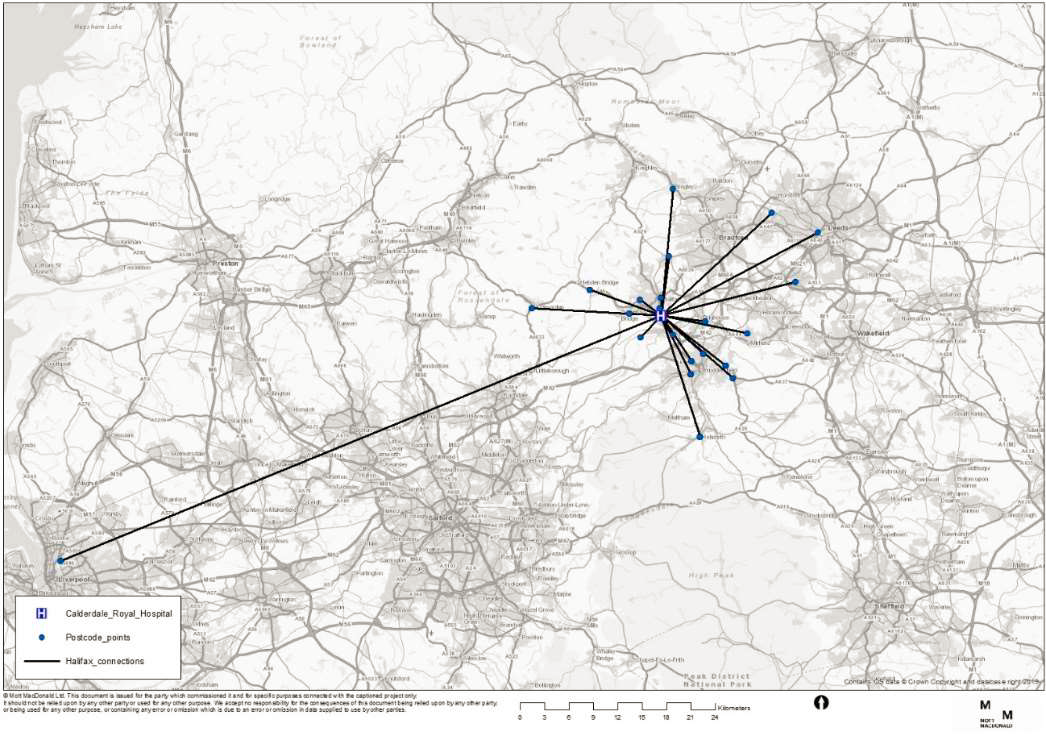
Figure B.2: Attendees – Location in relation to HRI
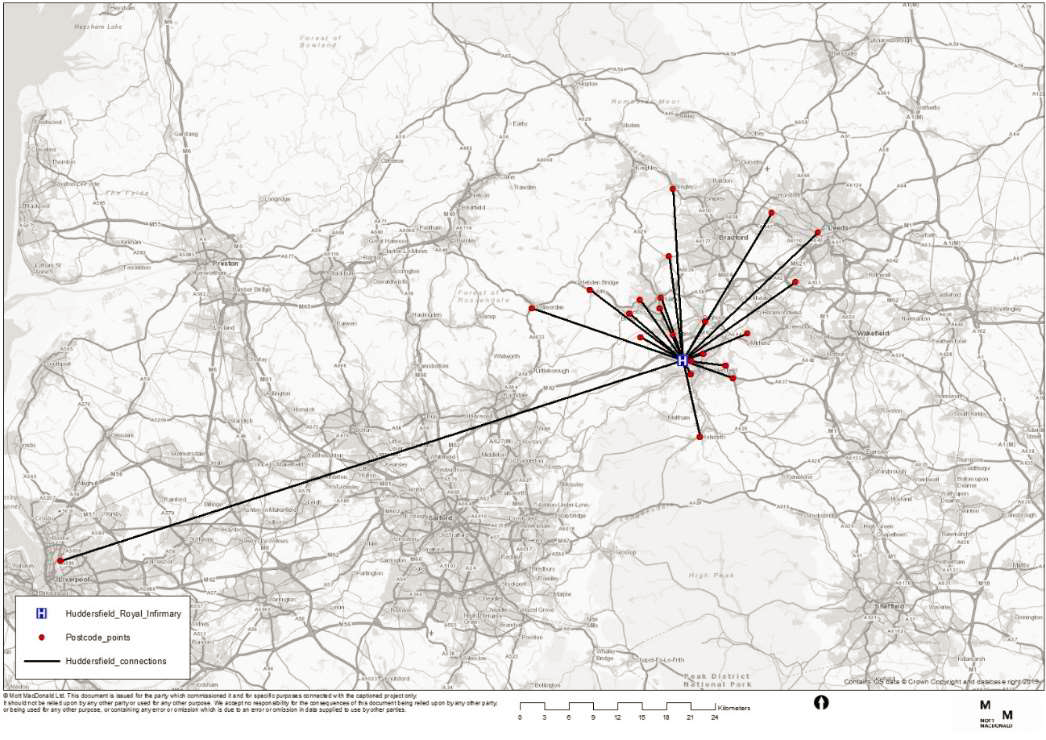
Figure B.3: Gender
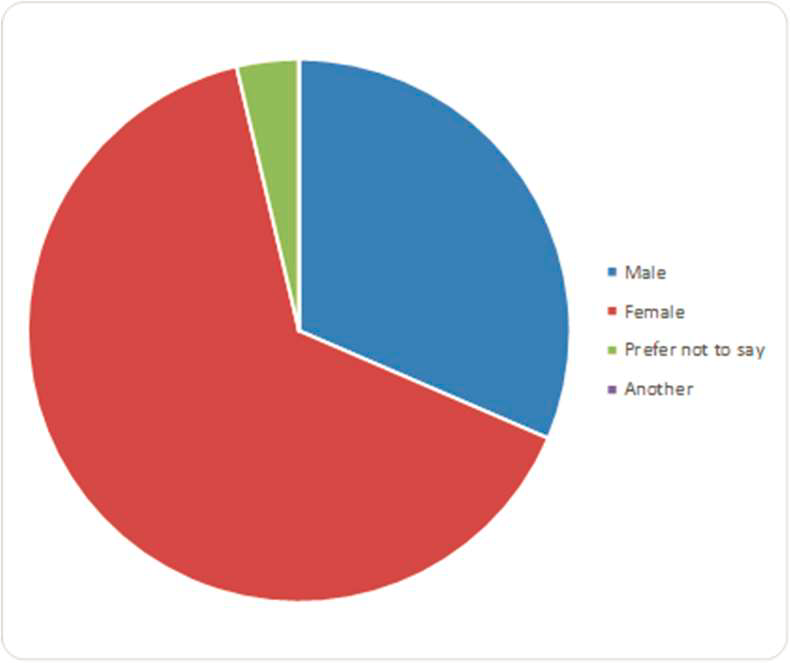
Figure B.4: Age Range
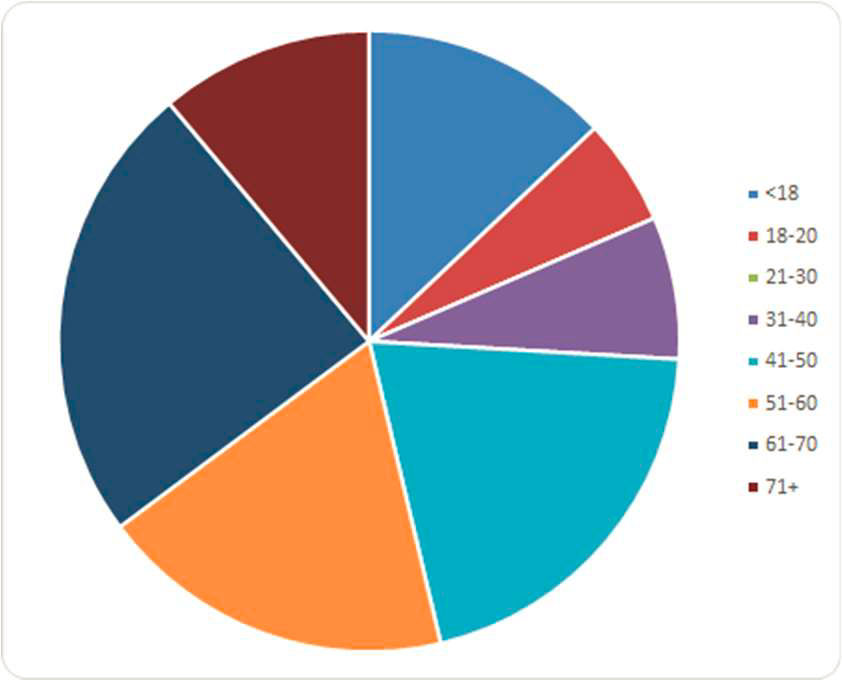
Figure B.5: Country of Birth
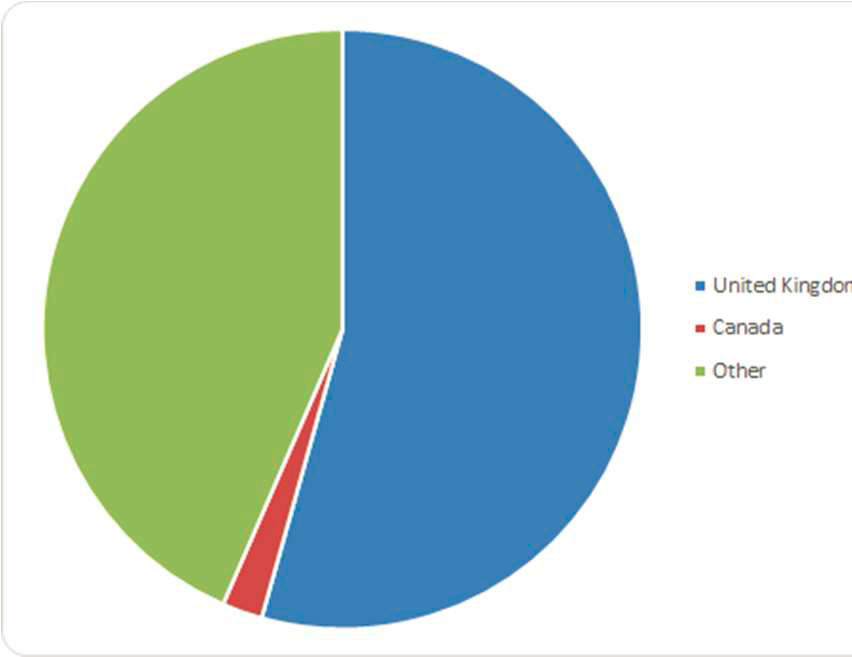
Figure B.6: Religion
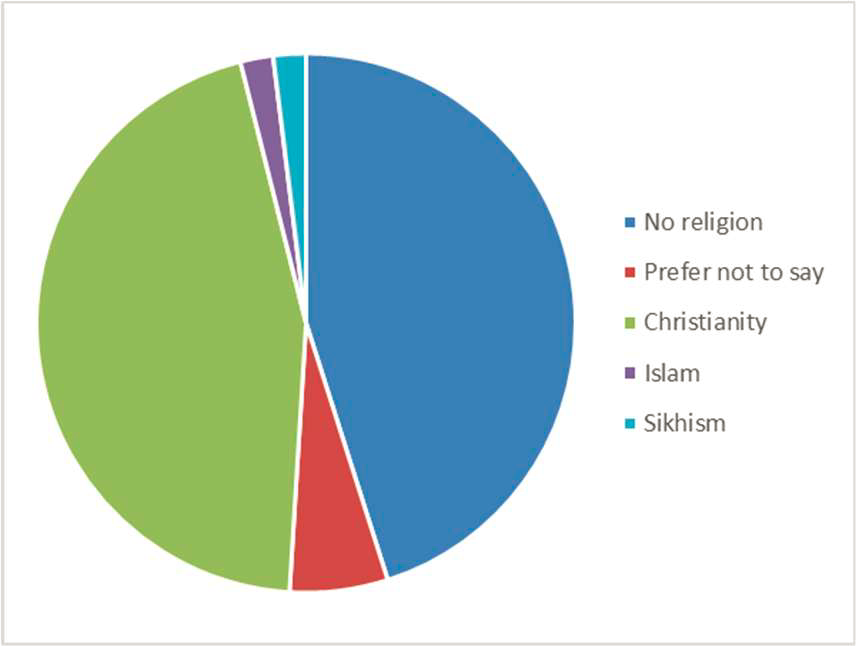
Figure B.7: Ethnic Group
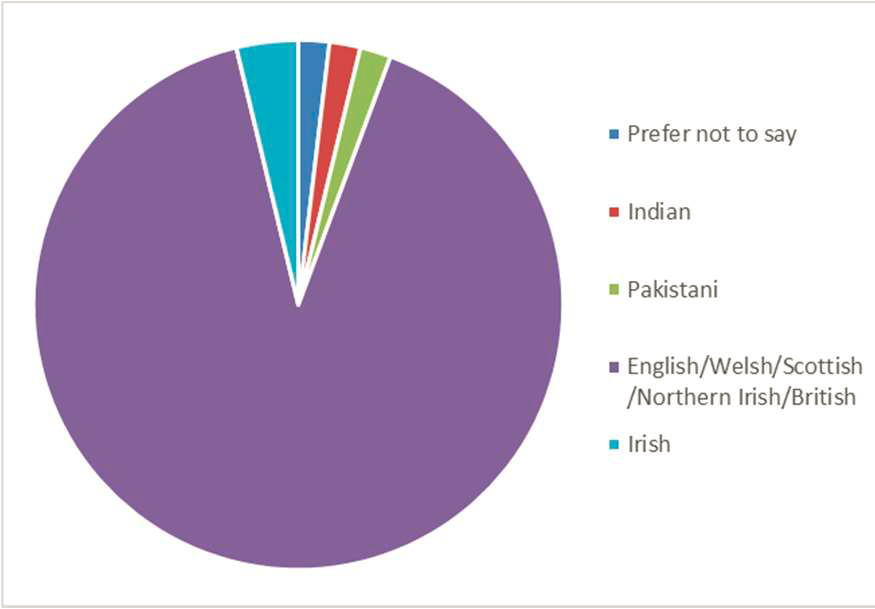
Figure B.8: Do you have a disability?
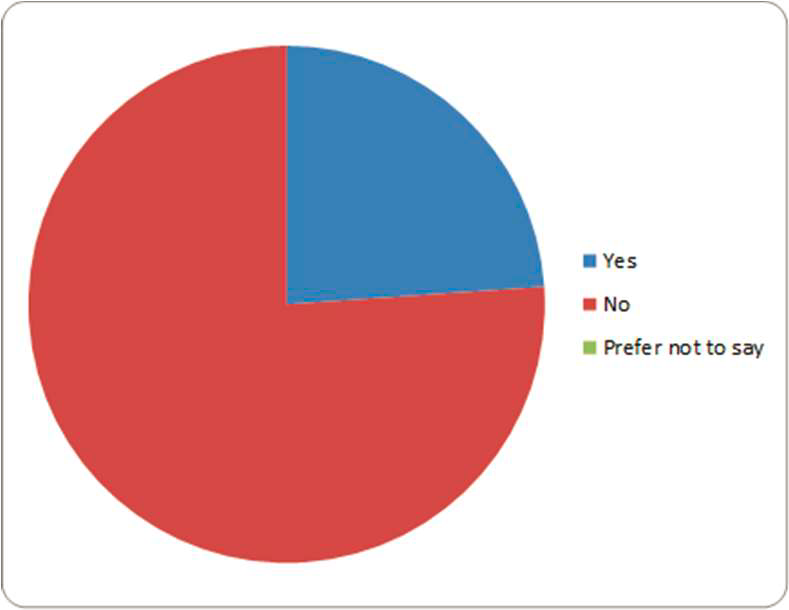
Figure B.9: Do you have a Long Term Conditions, Impairment, Illness?
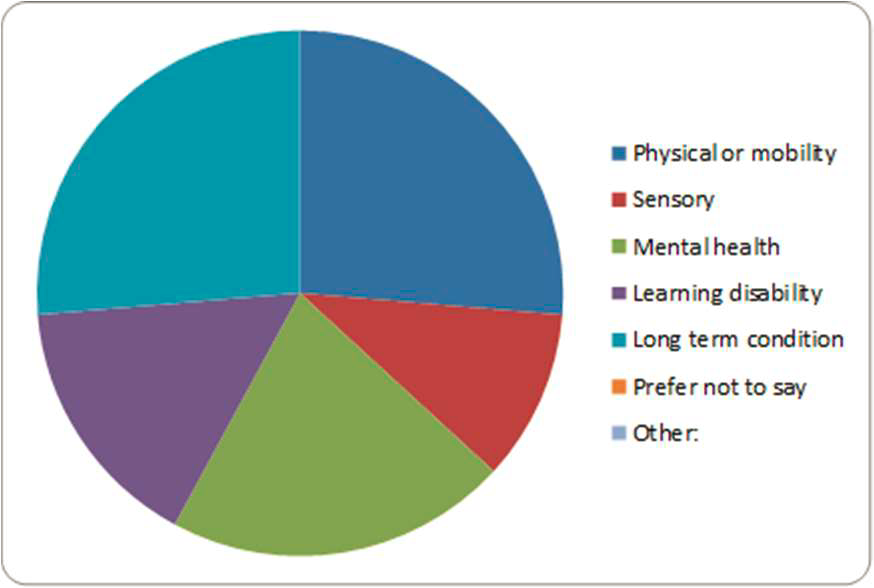
Figure B.10: Are you a carer?
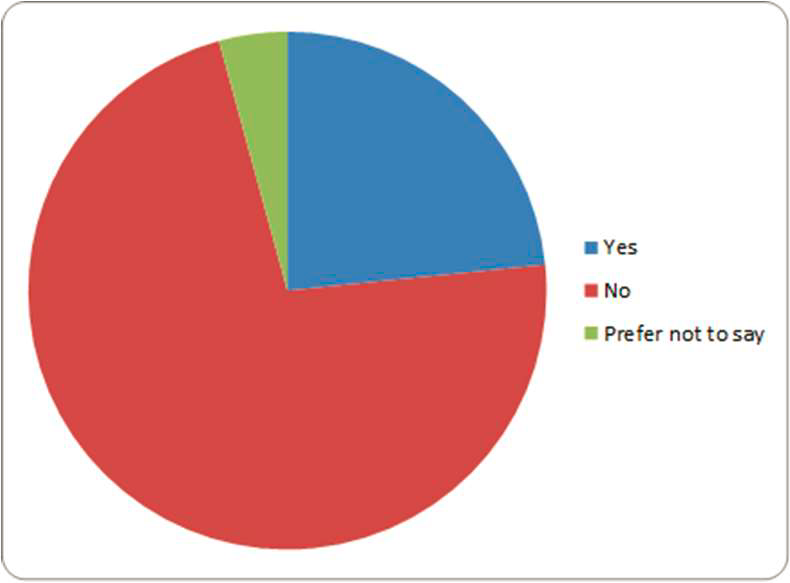
Figure B.11: Are you pregnant?
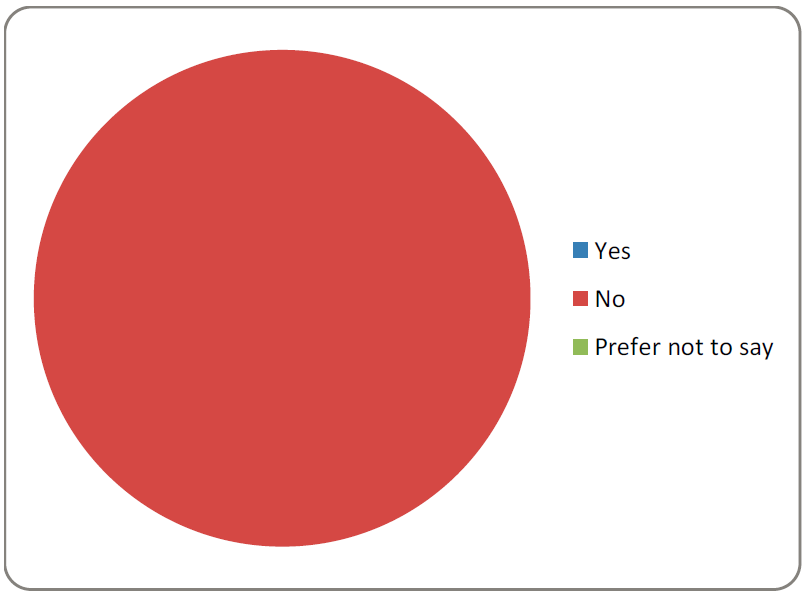
Figure B.12: Have you given birth with last 6 months?
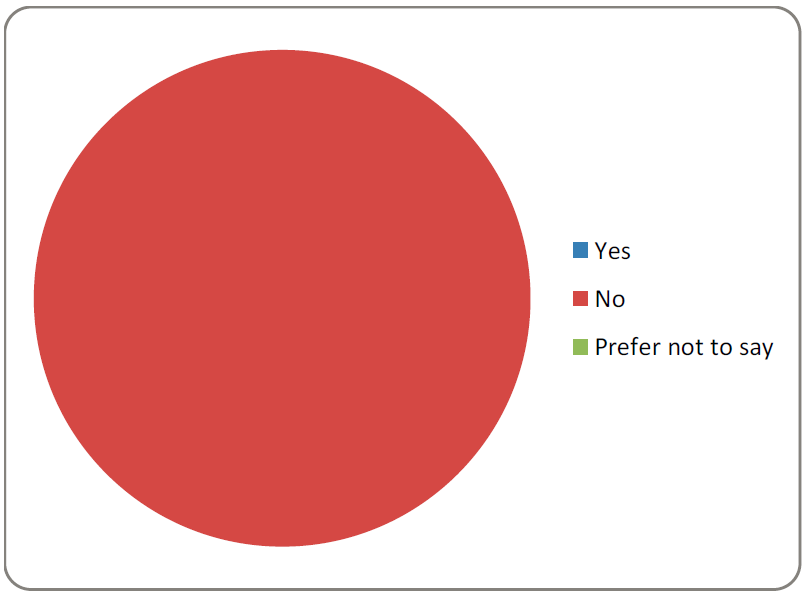
Figure B.13: Sexual orientation
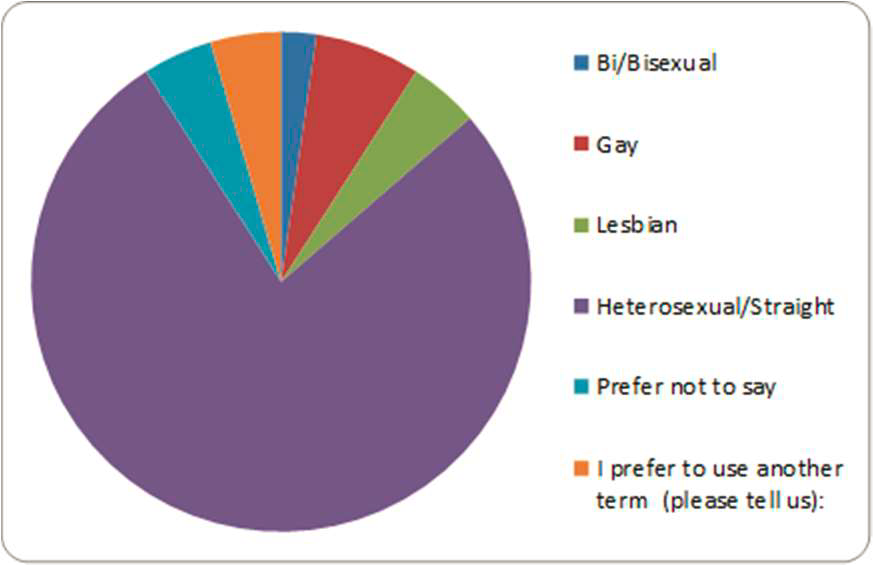
Figure B.14: Are you a Trans person?
